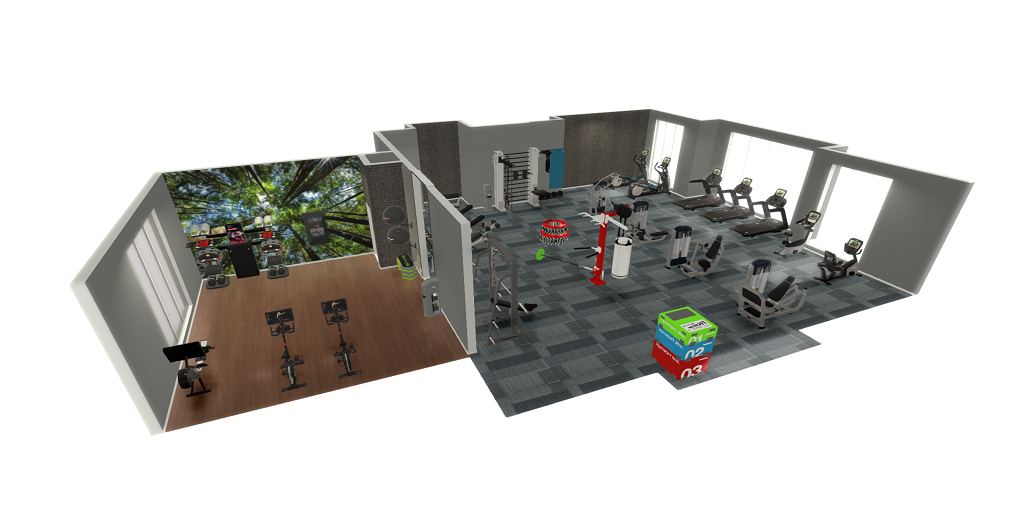
We will consult and assist you in defining your facility’s goals and objectives, looking at your needs from every facet and angle: Usage patterns, demographics, safety, available finance options. We then explain in detail and in writing all price and equipment options for every category.
Planning an attractive, space-efficient fitness facility requires attention to detail.
Because we’ve planned over 1,000 facilities nationally our knowledgeable staff will discuss every
aspect of the layout and planning with you – from creating layouts for developers and building
contractors to planning changes at your current location.
The result is always an appealing facility
with the best selection of equipment for your clientele.
We assist you with:
Austin, TX
Austin, TX
A virtual walkthrough
Houston, TX
Arlington, TX
Tempe, AZ